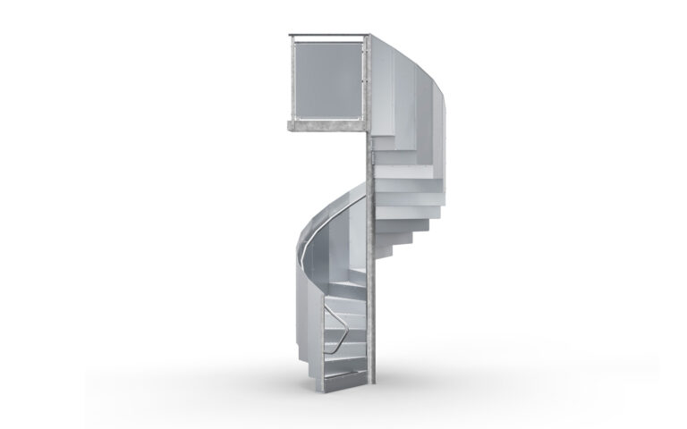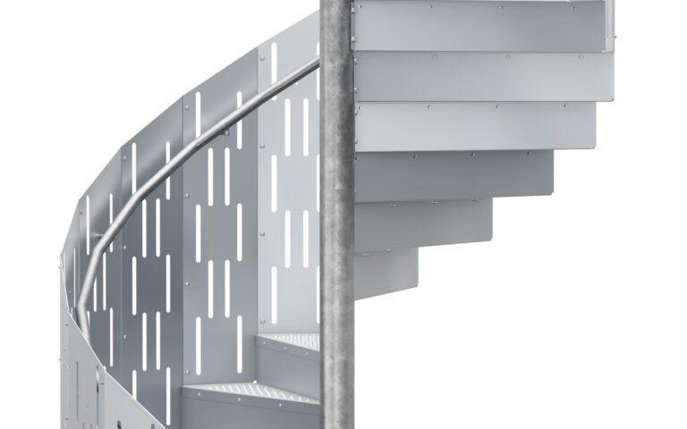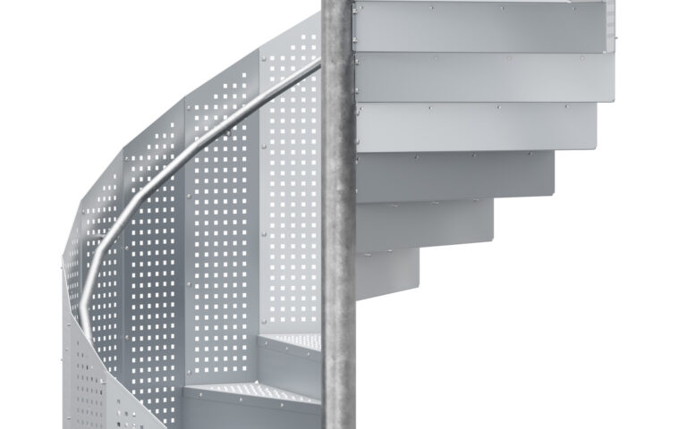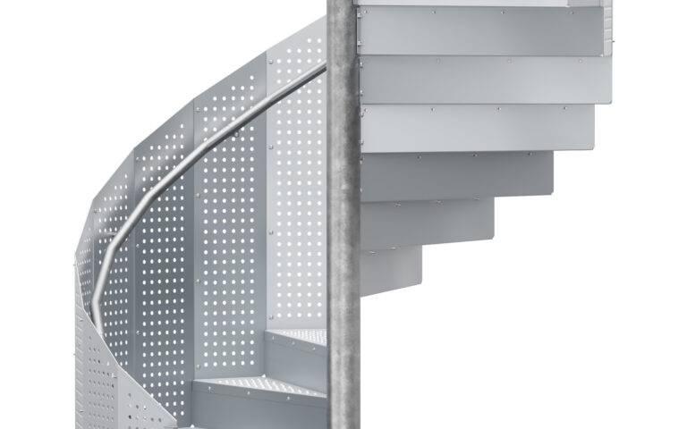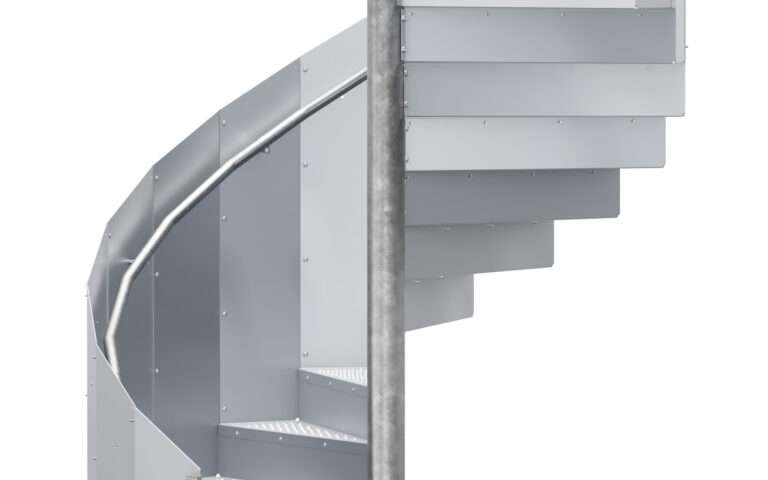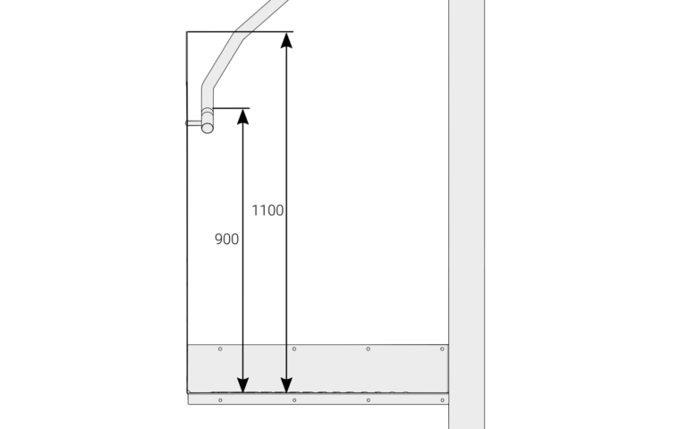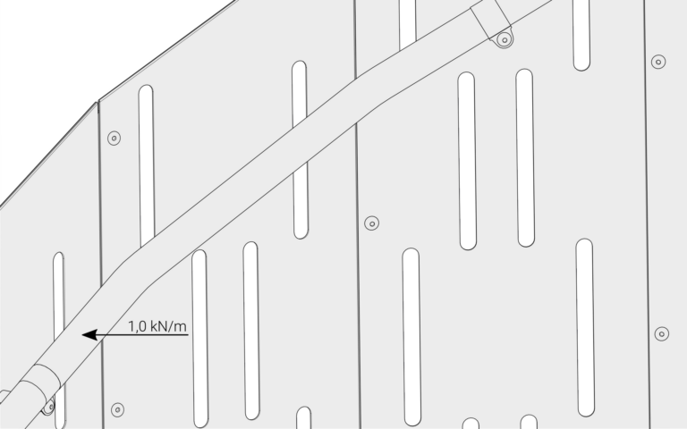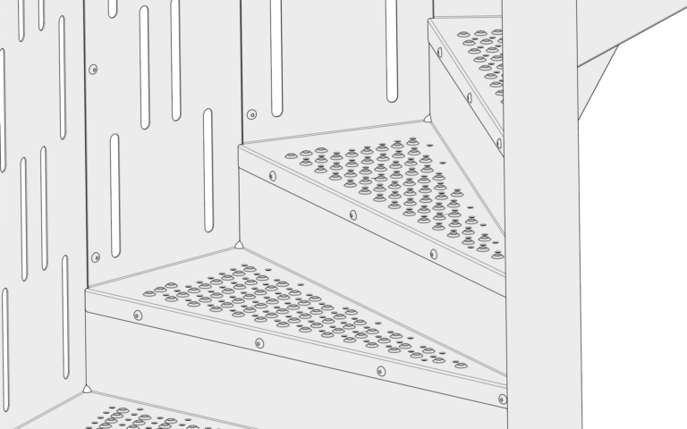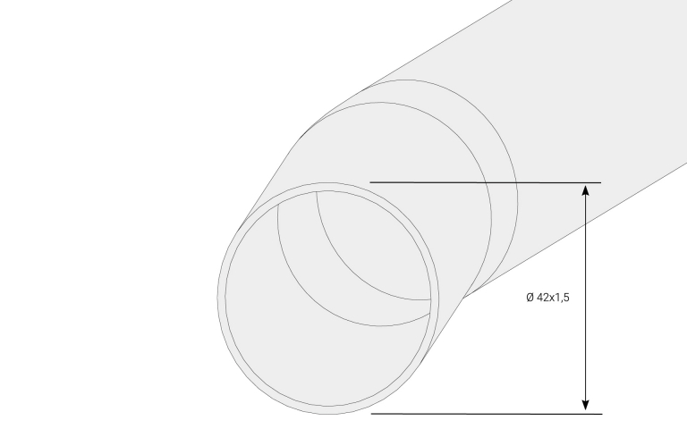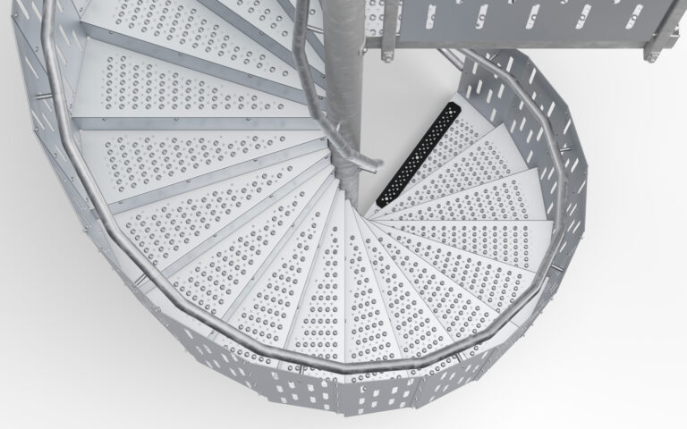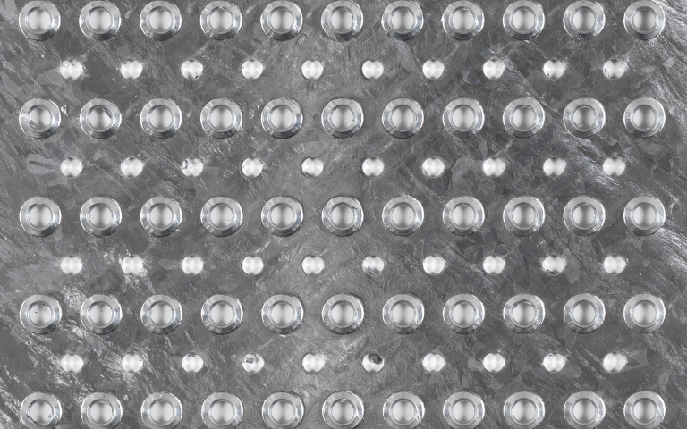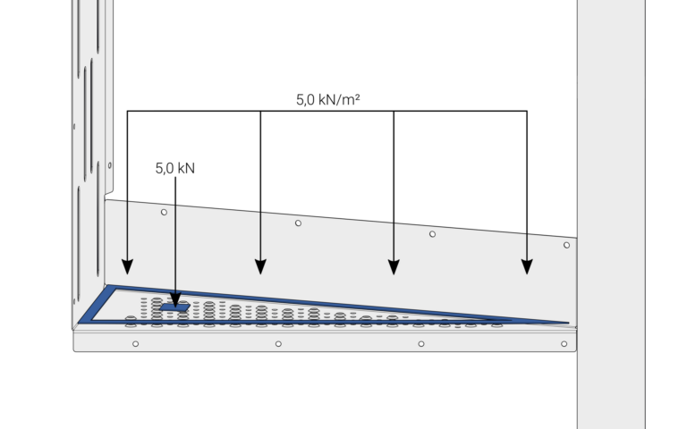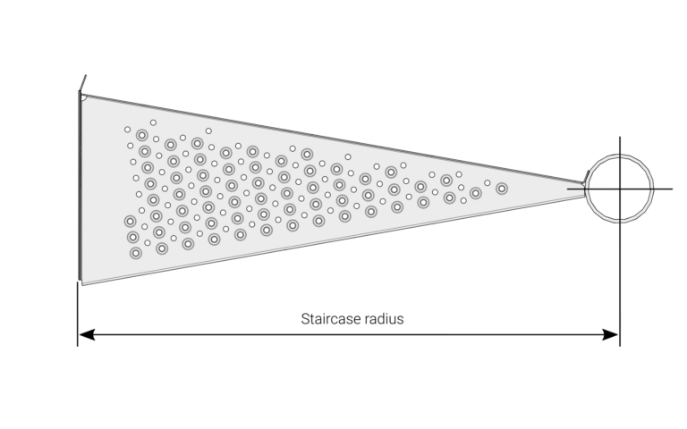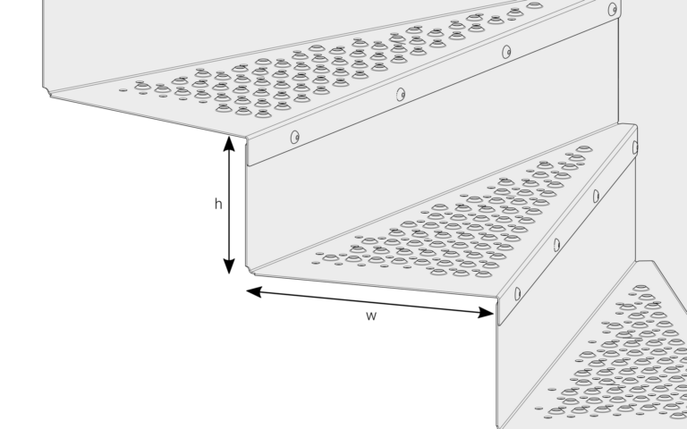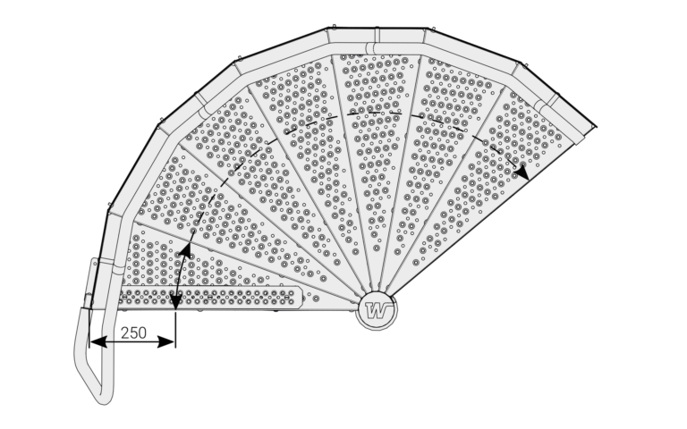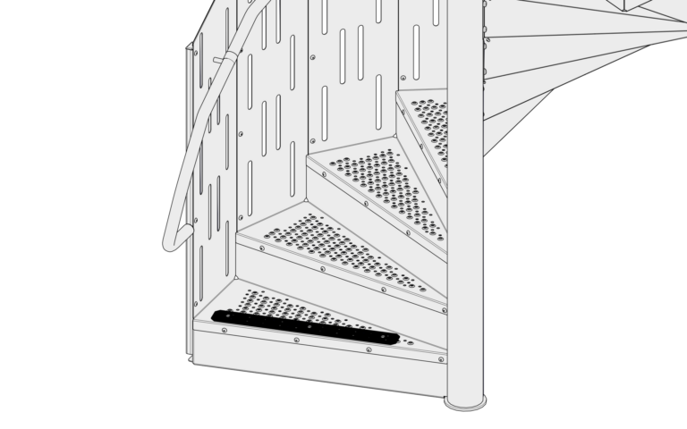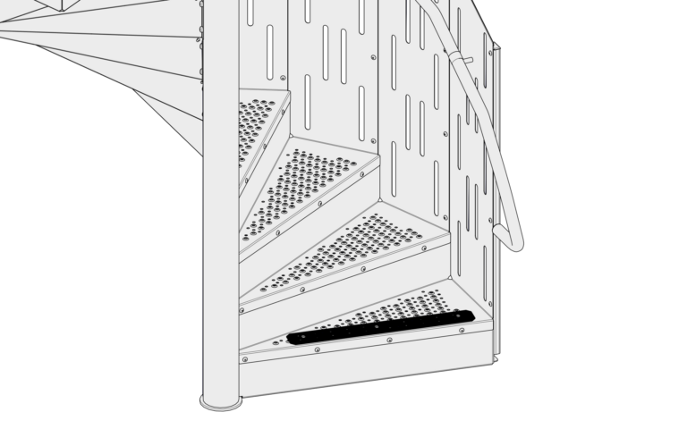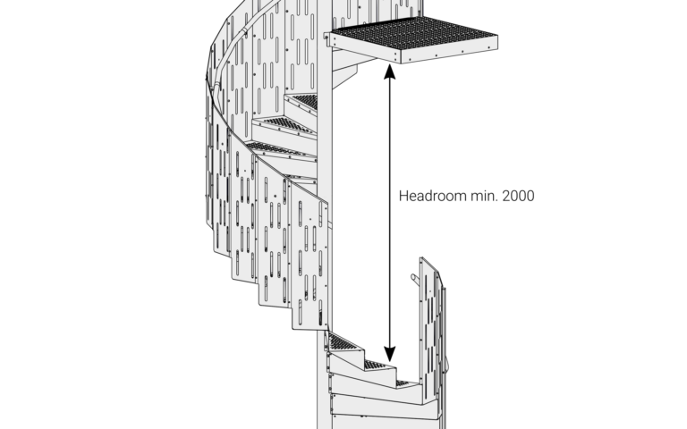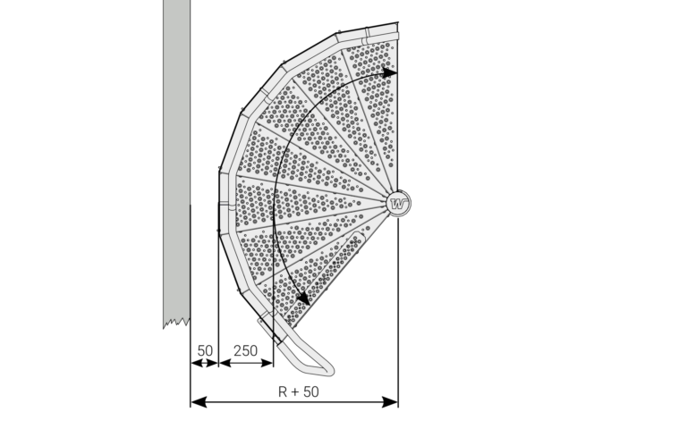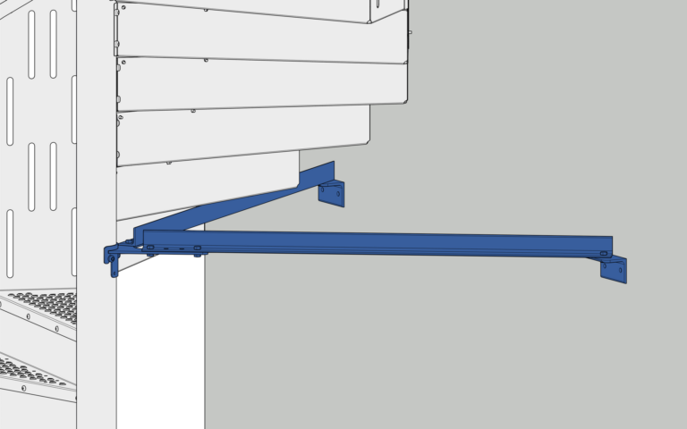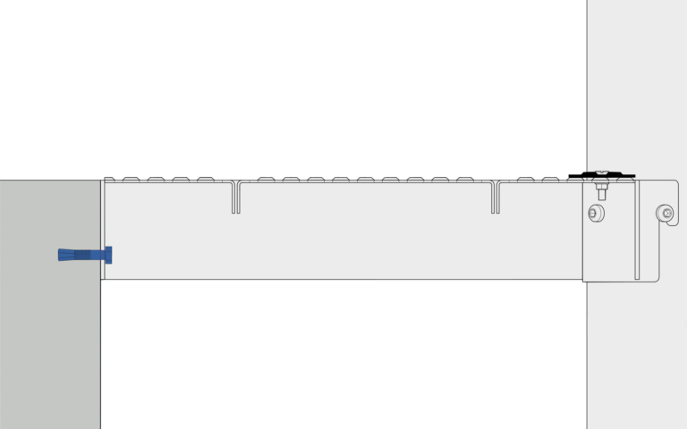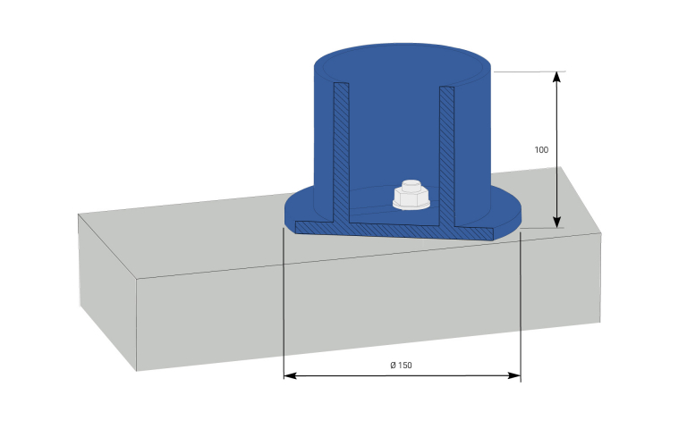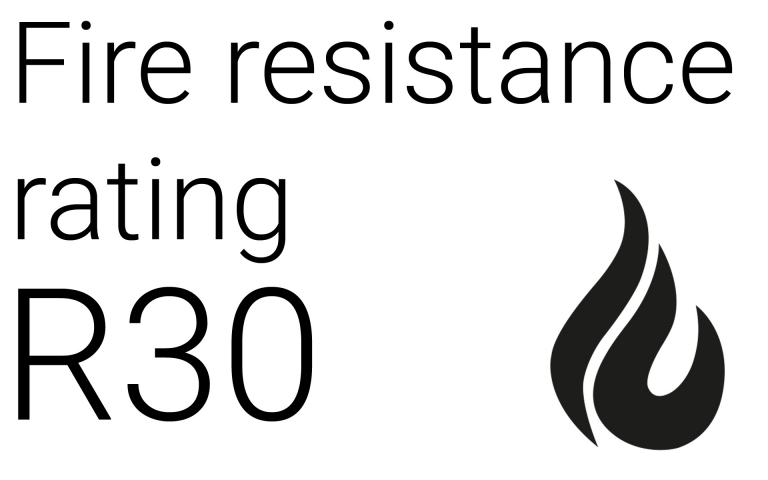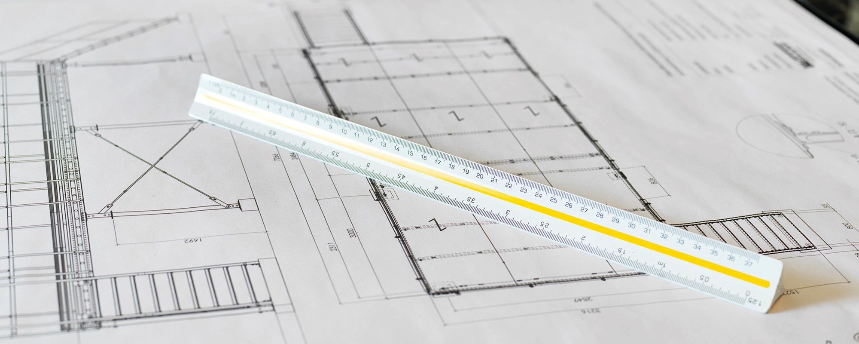
SPIRAL STAIRCASES JOS PLANNING AND DESIGN
Backed by many years’ experience, we help you with guidance and advice during the planning process. Each spiral staircase ordered is custom drawn up and the drawing sent to the customer for approval prior to fabrication.
Filtration
Railing infill
Supplementary information about our various railing infills.
Railing infill with elongated, slotted, rounded holes, dim. 20×220 mm.
Railing infill with square holes, dim. 15×15, square pattern c/c 40 mm in figure, but we also offer other holes and patterns.
Our most common patterns are:
- 15×15, square pattern c/c 40
- 20×20, square pattern c/c 50
Other versions are also available upon request.
Rail infill with round holes, diameter 15 mm, with square pattern c/c 40 mm in figure, but we also offer other holes and patterns.
Our most common patterns are:
- ø15, square pattern c/c 40
- ø20, square pattern c/c 50
- ø15, triangular pattern c/c 50
- ø20, triangular pattern c/c 60
Other versions are also available upon request.
Solid Railing is a completely solid option without any sort of perforation pattern.
Railing height
The height of the railing is 1100 mm at the front edge of the step. The handrail is placed at a height of 900 mm within the radius of the railing. The railing height of the landing is 1100 mm as standard.
Load, railing
The railing is dimensioned to withstand a load of 1.0 kN/m handrail.
Childproof
Childproof means that none of the openings in the staircase are permitted to be larger than 100 mm up to a railing height of 800 mm.
Handrails
As standard, the handrail is manufactured in galvanized steel according to ZM310 with a diameter of ø 42 mm.
Stair treads
Supplementary information about the step type.
Hot-dip galvanized perforated plate stair treads. Hole pattern ø 10 mm with triangular division 30 mm. Half of the holes are collared in order to achieve the best scraping effect.
Load on tread
The stair treads are dimensioned for a distributed load of 5.0 kN/m² or a point load of 5.0 kN.
Staircase radius
The staircase radius is the dimension from the staircase’s centre to the outer edge of the handrail. Spiral Staircases JOS are made with a radius of 800-1300 mm. Within this range, standard radiuses fall on whole decimetres.
Rise
The rise should be chosen based on the given height between the landings. A suitable radius and the number of steps per turn determine the height of the rise.
The step rise should be between 160 and 220 mm. The lower the rise you choose, the deeper the step needs to be. The normal rise is about 170 to 180 mm.
The formula for the rise is 2 x h + w = 600 – 630 mm.
Number of steps per revolution
The step template on the right helps you plan the staircase solution and to determine the number of steps per revolution. The table below shows the tread depth along the path line for each radius and suitable riser heights.
You can find the step template at the bottom of this page or click here to go straight to our step template.
| Radius steps/turn | Step depth along path | Suitable rise |
|---|---|---|
| 800/16* | 216 | 180-210 |
| 800/17 | 203 | 180-210 |
| 800/18 | 192 | 190-220 |
| 800/19 | 182 | 190-220 |
| 800/20 | 173 | 190-220 |
| 900/16* | 255 | 175-200 |
| 900/17 | 240 | 175-200 |
| 900/18 | 227 | 175-200 |
| 900/19 | 215 | 180-210 |
| 900/20 | 204 | 180-210 |
| 900/21 | 194 | 180-210 |
| 1000/16 | 294 | 165-185 |
| 1000/17 | 277 | 165-185 |
| 1000/18* | 262 | 165-185 |
| 1000/19 | 248 | 175-200 |
| 1000/20 | 236 | 175-200 |
| 1000/21 | 224 | 180-210 |
| 1000/22 | 214 | 180-210 |
| 1000/23 | 205 | 180-210 |
| 1100/18* | 297 | 165-180 |
| 1100/19 | 281 | 165-180 |
| 1100/20 | 267 | 165-190 |
| 1100/21 | 254 | 170-200 |
| 1100/22 | 243 | 170-200 |
| 1100/23 | 232 | 170-200 |
| 1100/24 | 222 | 170-200 |
| 1200/17 | 351 | 155-190 |
| 1200/18 | 331 | 155-190 |
| 1200/19 | 314 | 155-190 |
| 1200/20* | 298 | 155-190 |
| 1200/21 | 284 | 155-190 |
| 1200/22 | 271 | 160-200 |
| 1200/23 | 259 | 170-200 |
| 1200/24 | 249 | 170-200 |
| 1300/18 | 366 | 155-180 |
| 1300/19 | 347 | 155-180 |
| 1300/20 | 330 | 155-180 |
| 1300/21 | 314 | 155-180 |
| 1300/22* | 300 | 155-190 |
| 1300/23 | 287 | 155-190 |
| 1300/24 | 275 | 155-190 |
* = Staircase that should be aimed for
Right or left curved staircases
Weland spiral staircases are manufactured with right or left turns. Right turning staircase means that it curves to the right while ascending (centre tube to the right while ascending).
Headroom
The headroom on the stairs must not be less than 2000 mm. The height is measured between two points located directly below each other.
Measure from the top edge of the lower step’s nose to the lower edge of the landing’s (step) rear edge.
Distance to wall and tread depth
The external radius of the spiral staircase must be at least 50 mm away from walls. The tread depth is calculated along an imaginary path 250 mm from the radius.
Stays
The spiral staircase must be fitted with stays every turn (2.5 to 3 metres in height). This can be done using the step-off landing fixing. If the staircase has no step-off landing on each revolution, bracing must be fitted between the centre tube and wall using custom stays.
Attachment of landing
Use a suitable type of screw, taking into consideration the materials used at the attachment points.
Attachment base plate
Use a suitable type of screw, taking into consideration the material at the attachment point.
A base must be cast to fasten spiral staircases where there is no existing platform. Wind strengths, etc. must be taken into consideration when designing this. Note that attachment at the first step must also be done.
Generally speaking, the distance to the base plate from the wall must be at least the staircase radius plus 50 mm.
Fire resistance rating R30
We also offer spiral staircases with fire resistance rating R30. Specific dimensioning requirements should be stated in the request for quote document.
What do I need to think about before planning a spiral staircase?
Produce a detailed description of the proposed area of use, location, and dimensions of the spiral staircase. When it comes to any child safety requirements, you can rest assured in the knowledge that all Spiral Staircase JOS models will be fully compliant.
Measure the radius of the spiral staircase and specify the dimensions for any arch openings. Specify options such as inner handrails and lighting. Does the staircase need any form of shell protection? If it does, specify the type of protective cage you require.
It is a good idea to produce a sketch showing the location of any walls, doors, and windows. If you need assistance planning your spiral staircase, we’ll be happy to help – just let us know.


