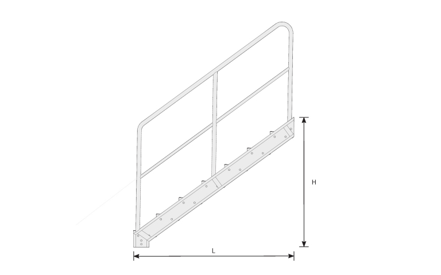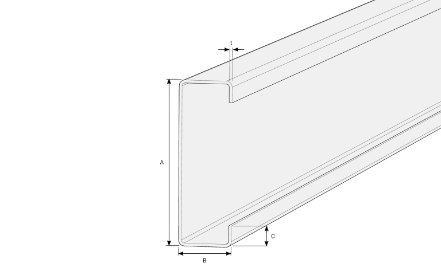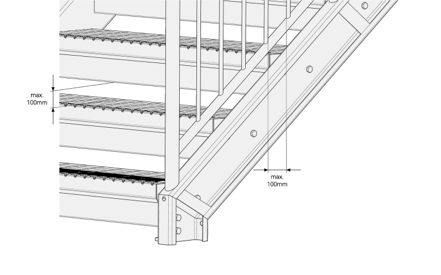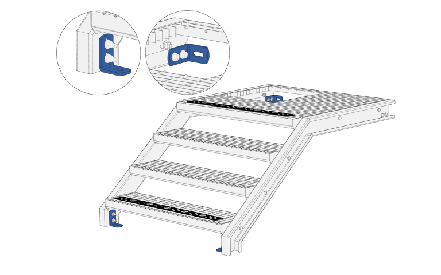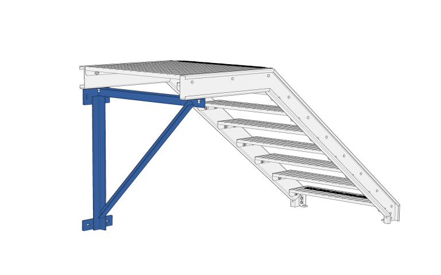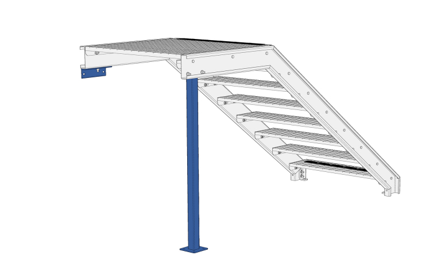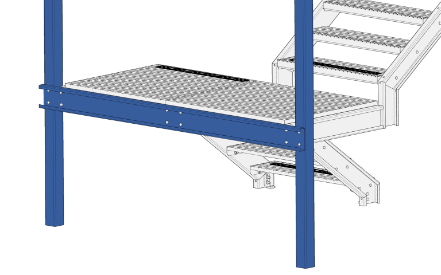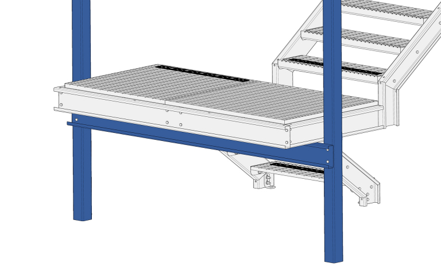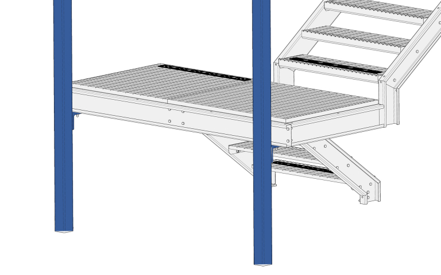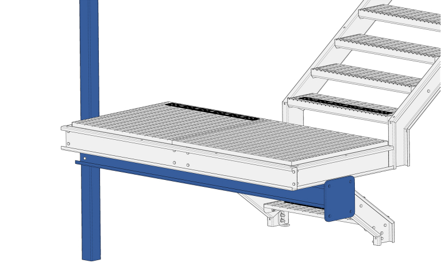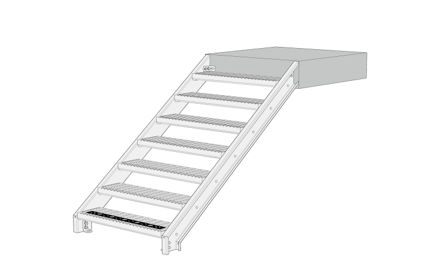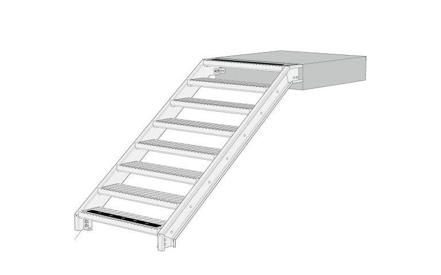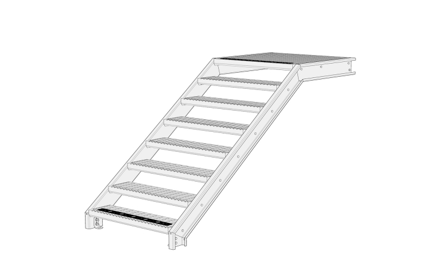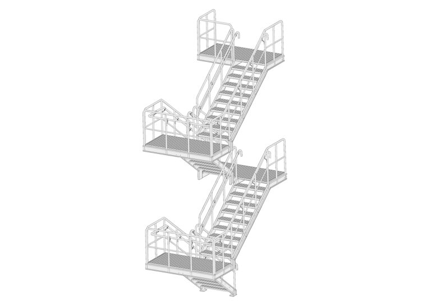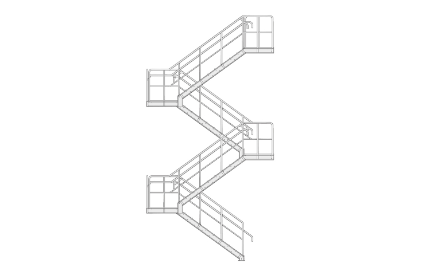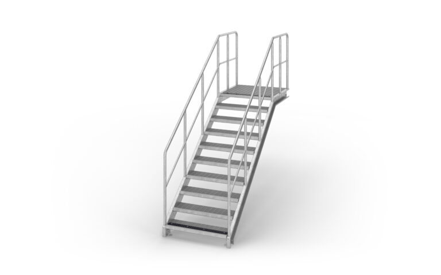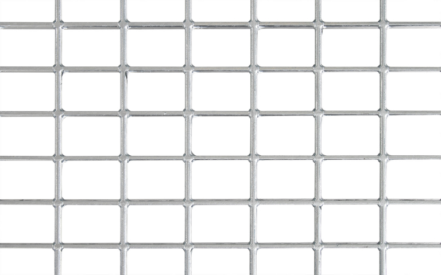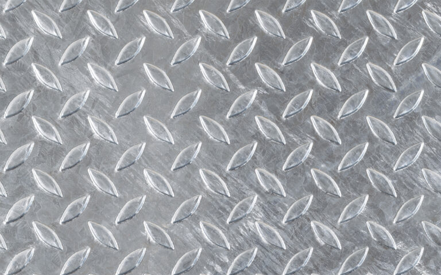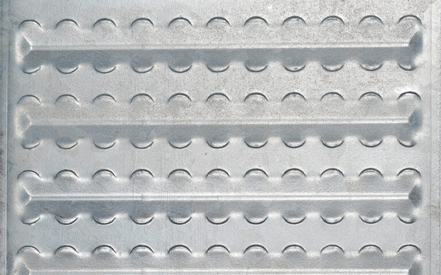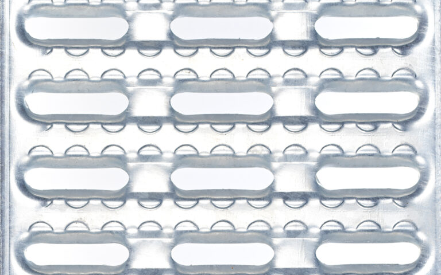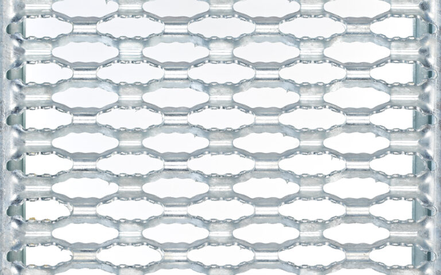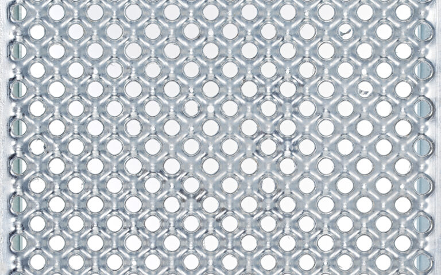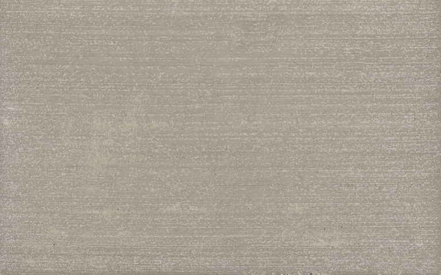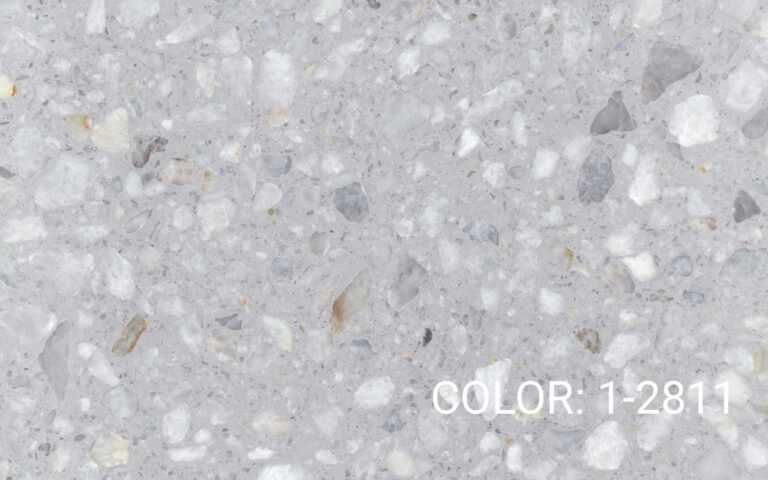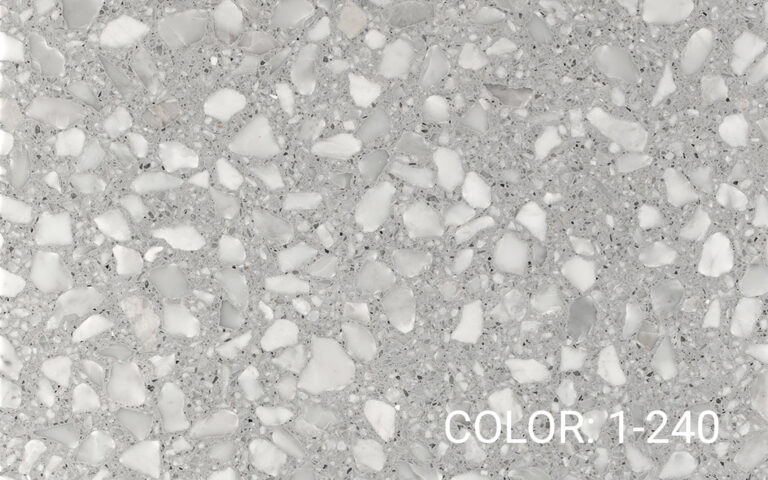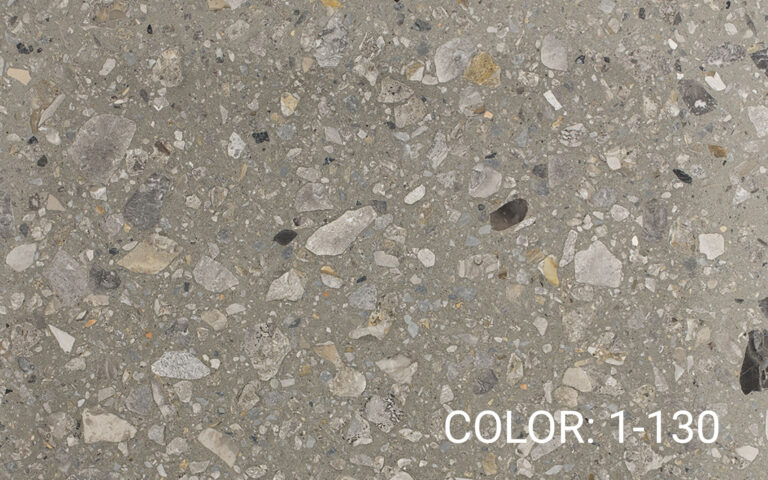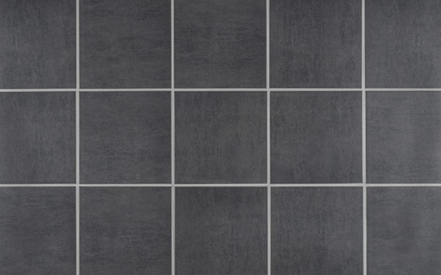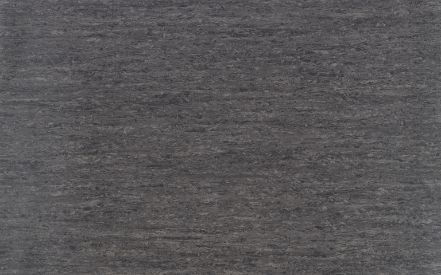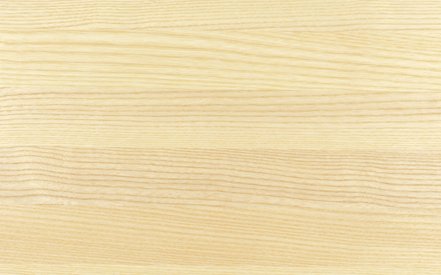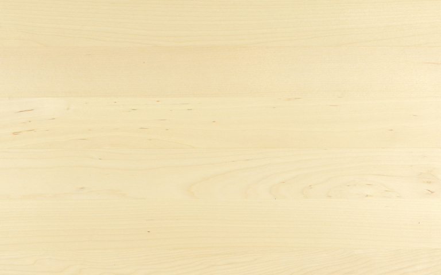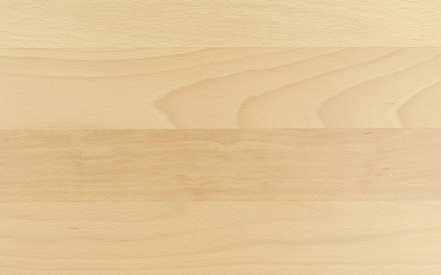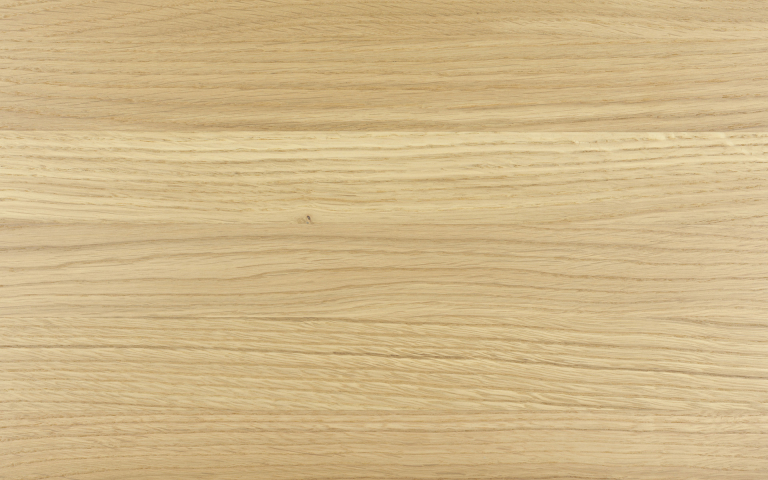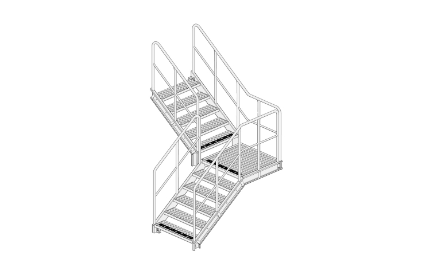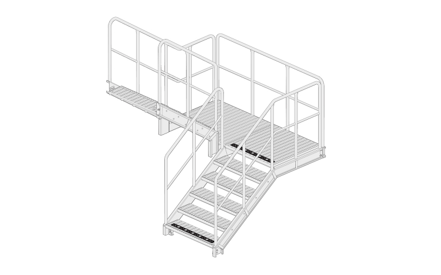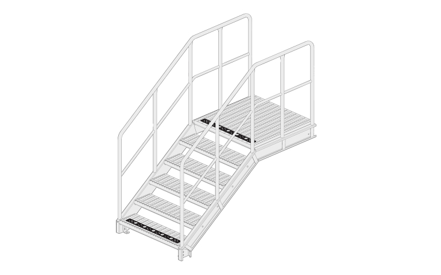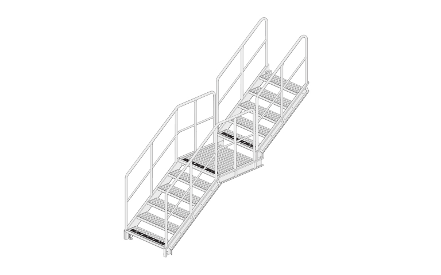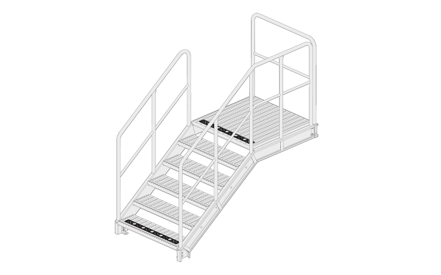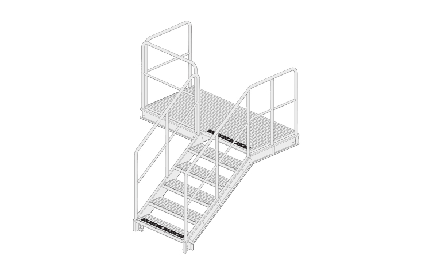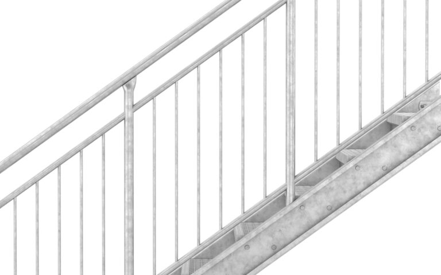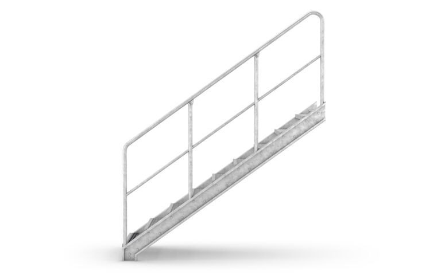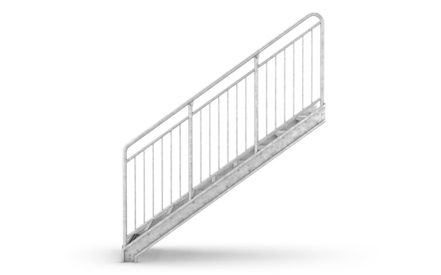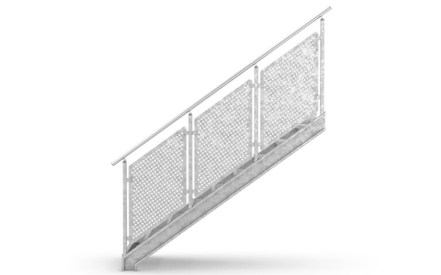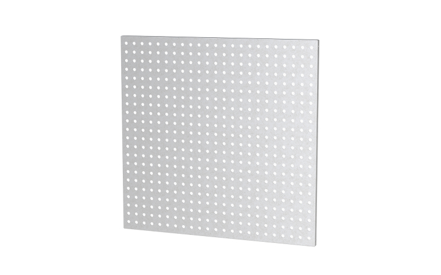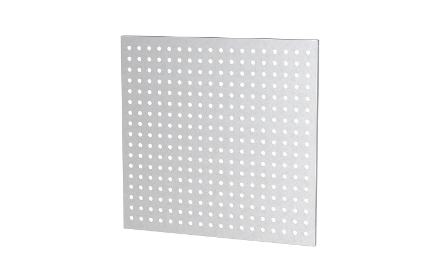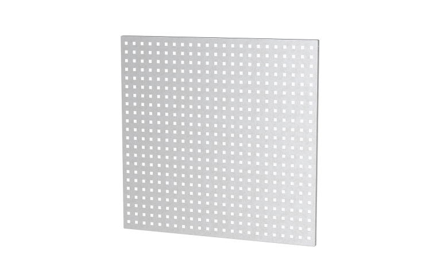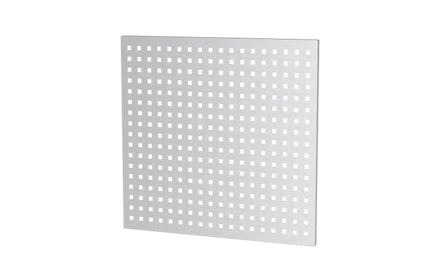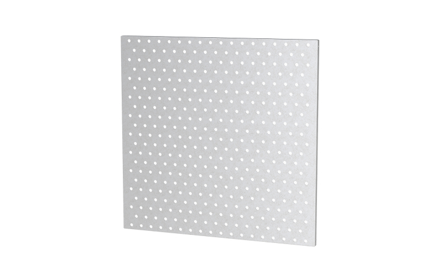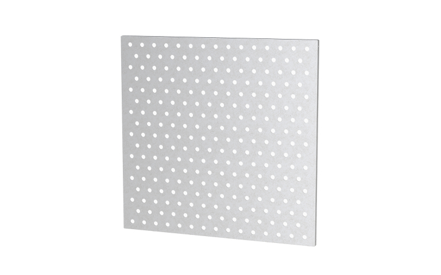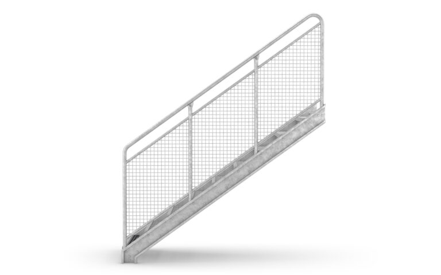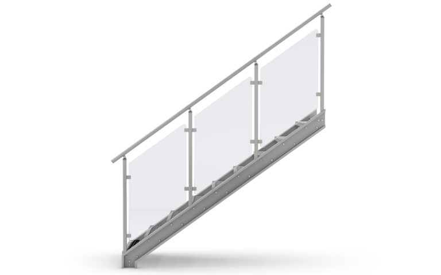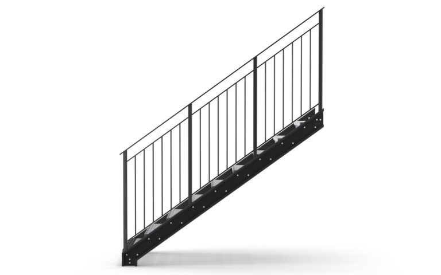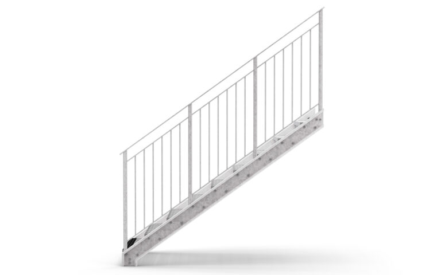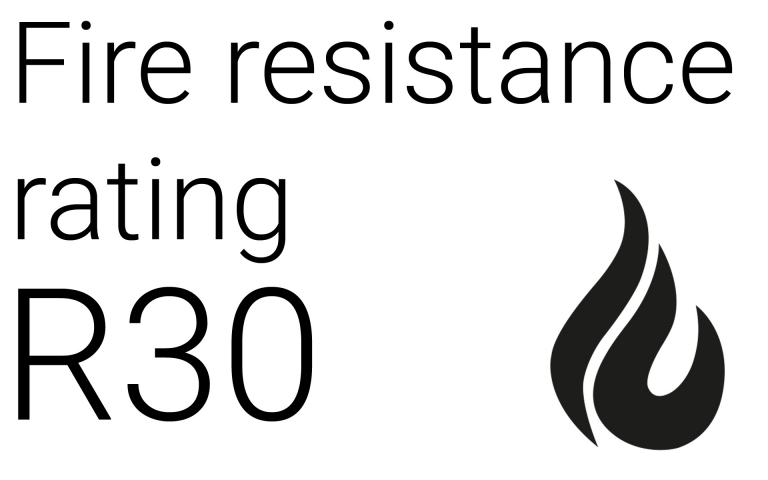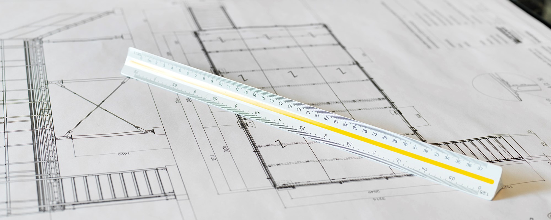
STRAIGHT FLIGHT STAIRCASES, PLANNING AND DESIGN
With many years’ experience, we are happy to help you with guidance and advice during planning and design. On ordering, each staircase is drawn up specially and the drawing is sent to the customer for approval prior to manufacturing.
STRAIGHT FLIGHT STAIRCASES, PLANNING AND DESIGN
With many years’ experience, we are happy to help you with guidance and advice during planning and design. On ordering, each staircase is drawn up specially and the drawing is sent to the customer for approval prior to manufacturing.
Filtration
Gradient rise
In order for a staircase to be comfortable to walk on, a certain relationship between the incline angle, the rise and the tread width is required. Preferably the staircase’s gradient should be between 30° and 45°; however, the available space is frequently limited making it impossible to attain the ideal gradient.
From the table, you can read off the suitable rise and tread width for a given staircase incline.
If you don’t know the staircase angle, but, on the other hand, know the projection, you can divide the projection (L) by the staircase height (H), and look up the nearest figure to the right in the table.
Example:
Projection (L) = 3500 mm
Staircase height (H) = 2500 mm
L/H = 3500/2500 = 1.4, which gives the staircase angle 35°
| Staircase angle | Suitable riser | Suitable tread width | Relationship projection/staircase height* |
|---|---|---|---|
| 60° | 240 | 130-160 | 0.58 |
| 57° | 230-240 | 160 | 0.65 |
| 55° | 230 | 160-200 | 0.70 |
| 52° | 220-230 | 160-200 | 0.78 |
| 50° | 220 | 200 | 0.84 |
| 47° | 210-220 | 200 | 0.93 |
| 45° | 210 | 200-230 | 1.0 |
| 42° | 200-210 | 230 | 1.11 |
| 40° | 200 | 230-260 | 1.19 |
| 37° | 190 | 260 | 1.33 |
| 35° | 180-190 | 260-300 | 1.43 |
| 32° | 175 | 300 | 1.6 |
| 30° | 170 | 300 | 1.73 |
Dimensions, stringer profile WUC
The WUC profile is manufactured from 3, 4 or 5 mm sheet steel at heights of 120, 170 and 200 mm. For other load cases, contact Weland.
Values for WUC profile according to table.
| Type of stringer | A (mm) |
B (mm) |
C (mm) |
t (mm) |
Tensile strength Wy cm³ |
|---|---|---|---|---|---|
| WUC 120/3 | 120 | 55 | 22 | 3 | 28,1 |
| WUC 170/3 | 170 | 55 | 25 | 3 | 46,1 |
| WUC 170/4 | 170 | 55 | 25 | 4 | 59,0 |
| WUC 170/5 | 170 | 55 | 25 | 5 | 70,6 |
| WUC 200/5 | 200 | 55 | 25 | 5 | 89,3 |
Fixing and bracing
Straight flight staircases have different fixing and bracing alternatives depending on the size of the staircase. In the case of small staircases, fixing angles may be sufficient. Larger staircases may need both support beams and brackets.
We help you with the right fixing and bracing.
Support beam
Support beam and support leg under landing.
Single flight staircases
Single flight staircases from a few steps to an entire staircase up to the next storey and step-off. The staircase does not turn with a turning landing. Single flight staircases can be produced in several different versions. Below, there are three different examples.
Multi-flight staircases
Multi-flight staircases are staircases linked together with turning landings. This allows very tall staircases to be made.
TLDP stair treads are made from perforated plank type flooring. The step surface affords very good anti-slip protection. The planks have smaller openings (holes Ø 10 mm and 4 mm drainage holes). This provides greater protection against objects falling through the openings. Hot-dip galvanized version.
Terrazzo concrete stair tread. Thickness 50 mm. Our standard colours are UBAB 31:01, 31:02 and 31:03, but other colours may be offered as options. Supplied with a fine brushed tread surface, whilst other sides are smooth cast. The concrete rests on a sub-frame made from sheet metal profiles. This step type is not suitable for outdoor use.
Landings
Weland offers different types of standard landings that can be obtained in several versions and materials. Our standard depth of landings are 500, 700 and 1000 mm, but you can also specify a custom depth if required. The standard depths create a long chain of possible combinations, as they can be combined both with each other and with standard treads with a depth of 300 mm. By having several standard measurements that can be combined in different ways, you can create a variety of solutions that suit different requirements and conditions. We also manufacture customized made-to-order landings and turning landings. In addition, the landings can be expanded into platforms or balconies as needed.
Landing/turning landing 90°
Variant of turning or intermediate landing.
Landing/turning landing 180°
Variant of turning or intermediate landing.
Landing, step-off straight forwards
Variant of square landing, where the staircase runs straight up to a door or floor joists.
Landing, step-off to the side
Variant of square landing, where the staircase runs at the side up to a door or floor joists.
Landing, step-off with widened landing
Variant of square landing, where the staircase runs up to a platform.
We offer perforated sheet metal with a choice of hole patterns as standard.
Our most common patterns:
- ø15, square pattern c/c 40
- 15×15, square pattern c/c 40
- ø20, square pattern c/c 50
- 20×20, square pattern c/c 50
- ø15, triangular pattern c/c 50
- ø20, triangular pattern c/c 60
Other options are available.
Flat bar handrail 50×10 mm. Handrail and under rail, 40×10 or 30×10 mm. Round bars, diameter 11 mm. Max. opening 100 mm. When extra handrails are selected as an open, they are available in either 42 mm metal tubing, or 50 mm wood versions.


